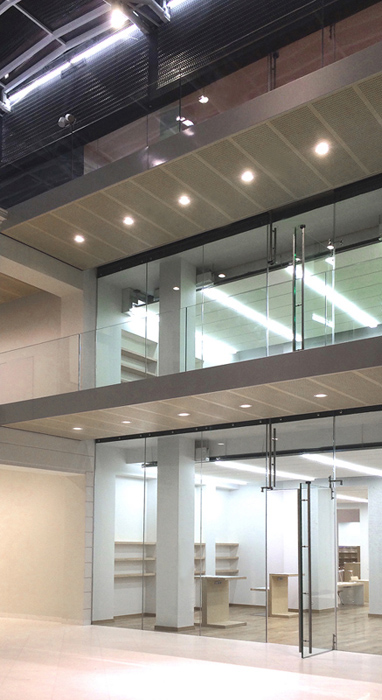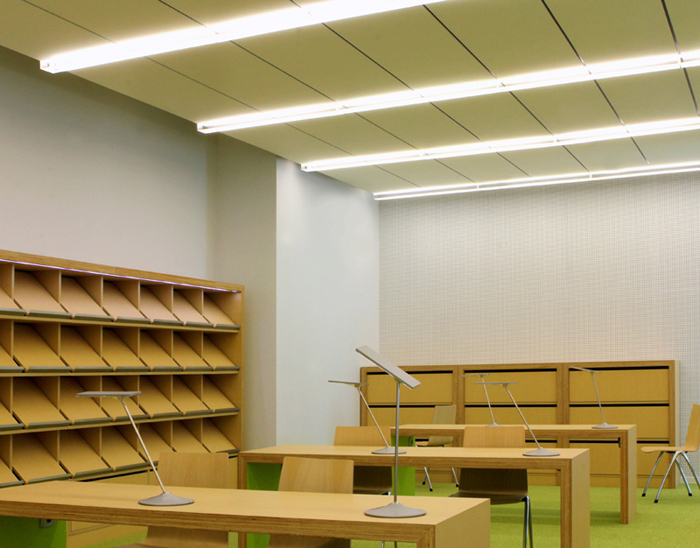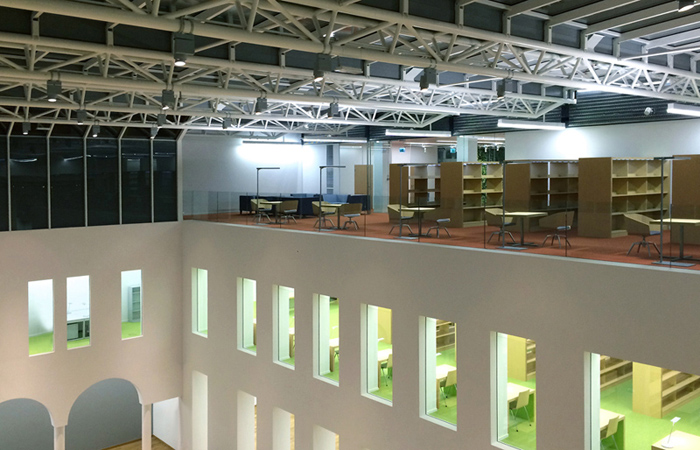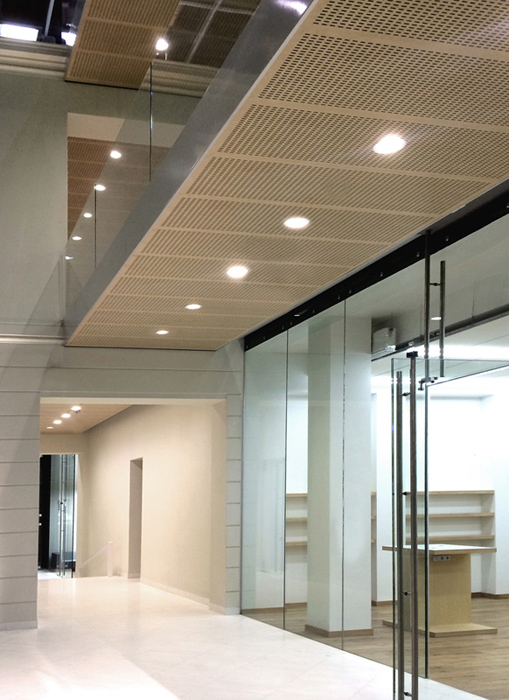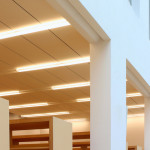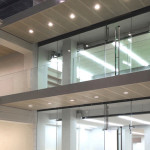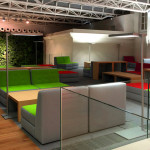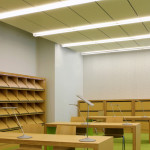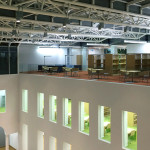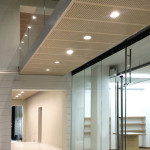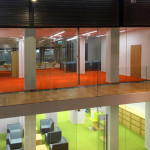Public Library in Warsaw
Expansion of the Capital City Public Library Warsaw was financed by the European Union from the European Regional Development Fund under the Operational Programme Infrastructure and Environment, and by the Province of Mazovia.
The architectural design of the expansion, based on a combination of reading and glass roofed courtyards of the historic Building of them. St. Kierbedziów, made Bulanda, Mucha – Architects Sp. z o.o
The new interior designed the company Dawos Sp. z o.o Lighting made the company Euro-Light Sp. z o.o.
Within the project “Development and modernization of the Main Library of the Mazowieckie voivodship”: outbuildings were demolished library, roofed courtyards, built and equipped the new complex reading rooms and an office building.
Extensive Library has gained a new, modern equipment, reading with direct access to books. Also increased storage space, conference and exhibition. The upgraded spaces have been adapted to the needs of people with disabilities. Total area of the Library increased by 2924m2.




